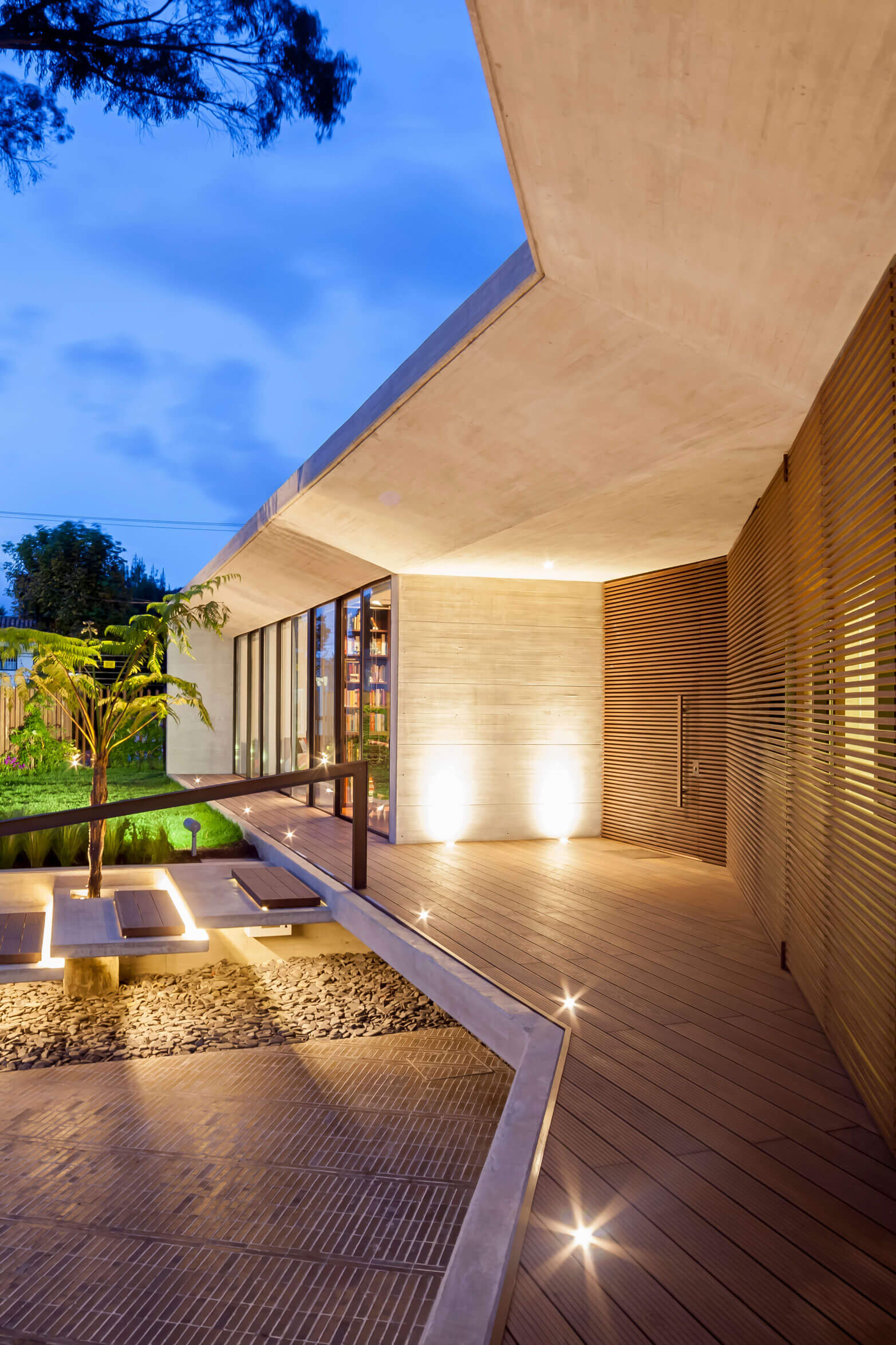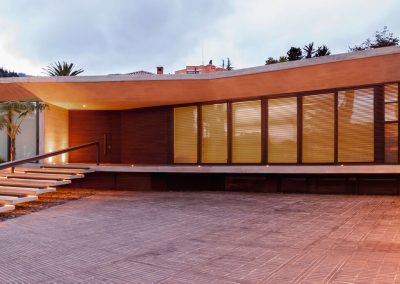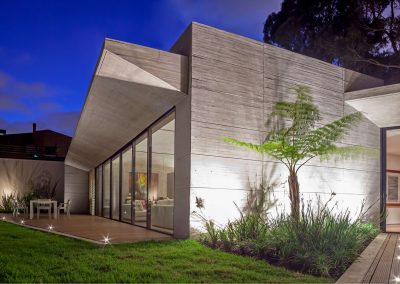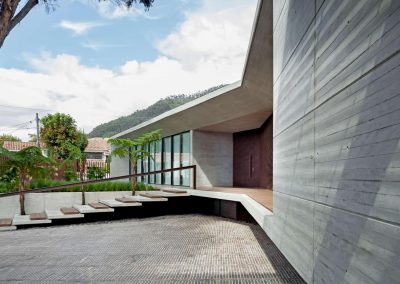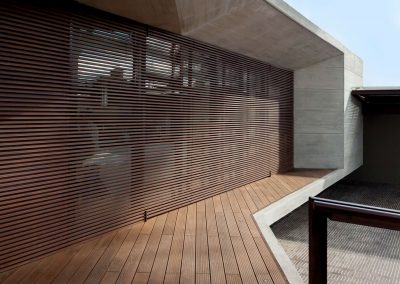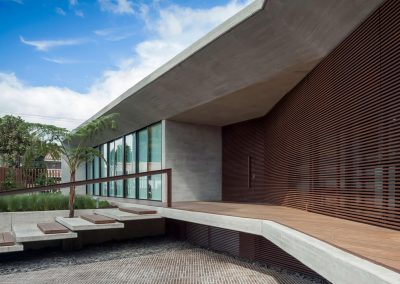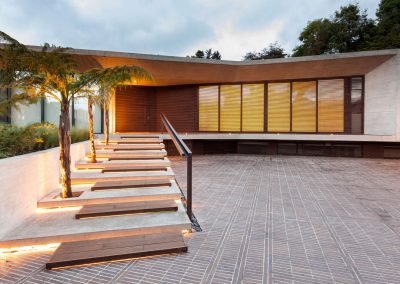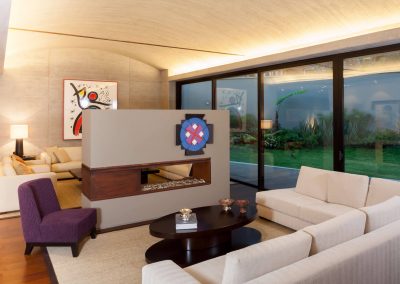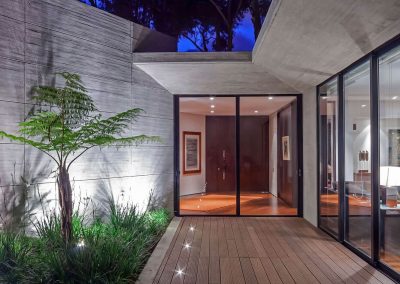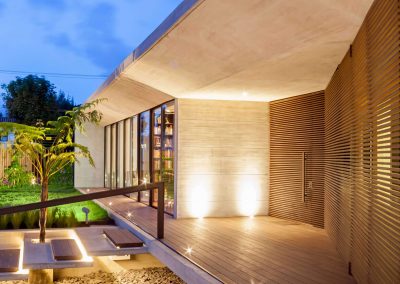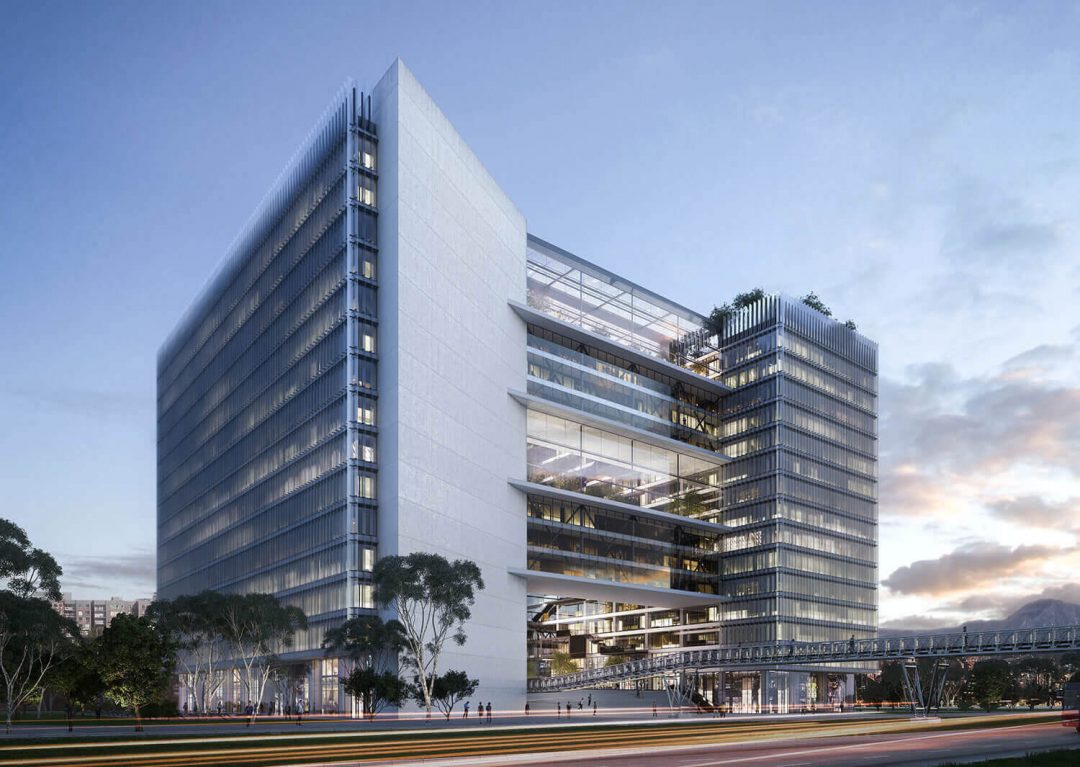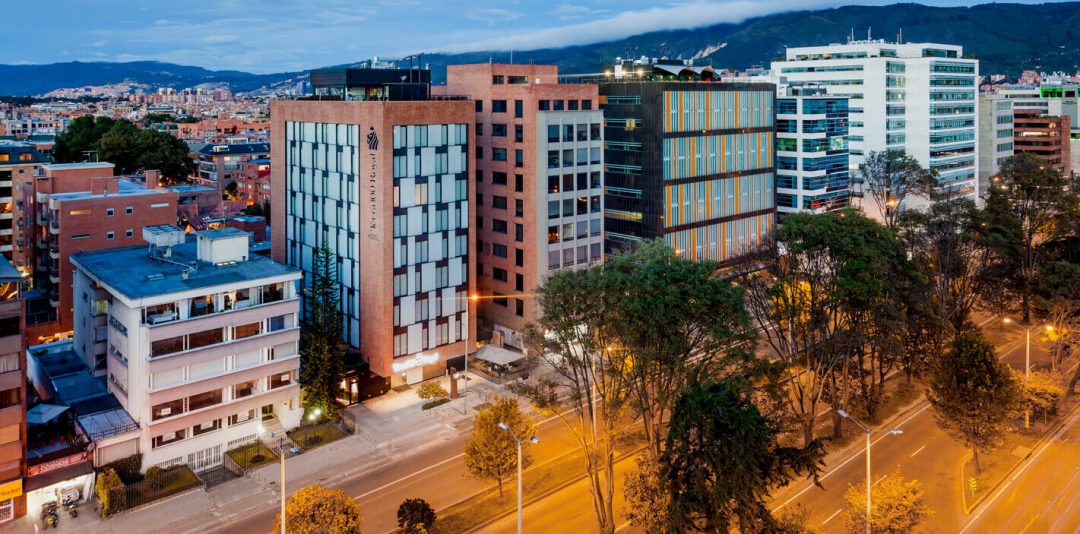Casa CR
- Construcción: 2011-2012
- Área: 600 m2

Acerca de este proyecto
Ubicada en el exclusivo barrio de Santa Ana Oriental en el norte de Bogotá, esta casa de aproximadamente 600m2 se diseñó a la medida del cliente. Su arquitectura en concreto visto busca la depuración de elementos y su volumetría responde a la implantación de acuerdo con la orientación de sus linderos, conformando dos volumenes articulados por la zona del acceso con transparencia al jardin posterior. En la zona social se ha previsto una mayor altura y una bóveda que integra en un mismo espacio sala de doble ambiente y comedor, todos relacionados al jardin principal. La construcción estará a cargo de H+H

